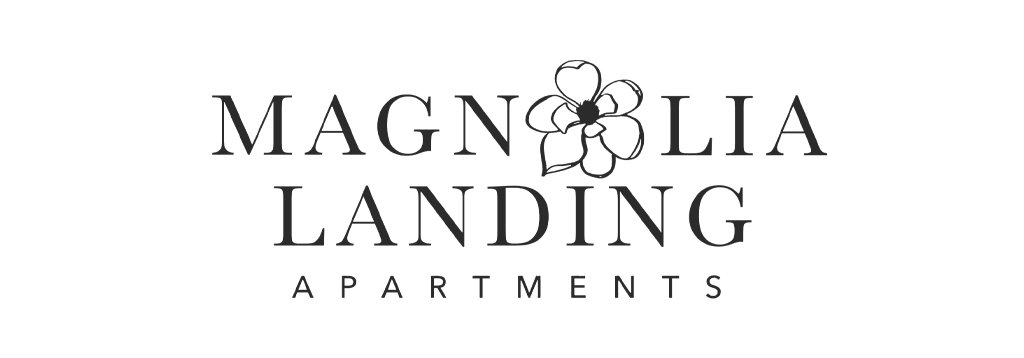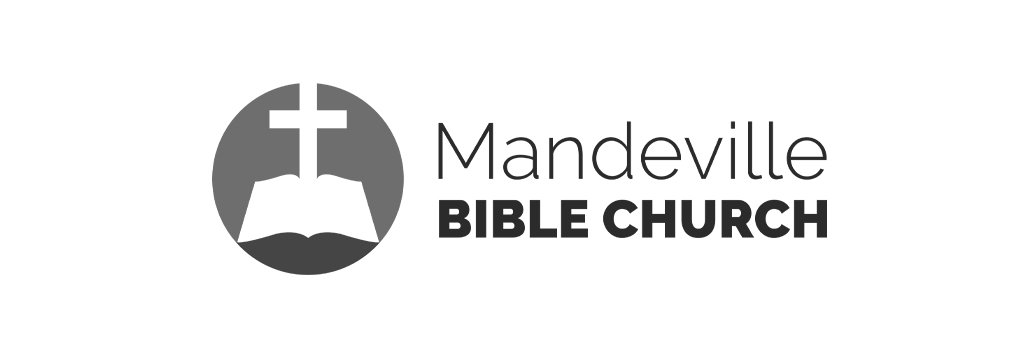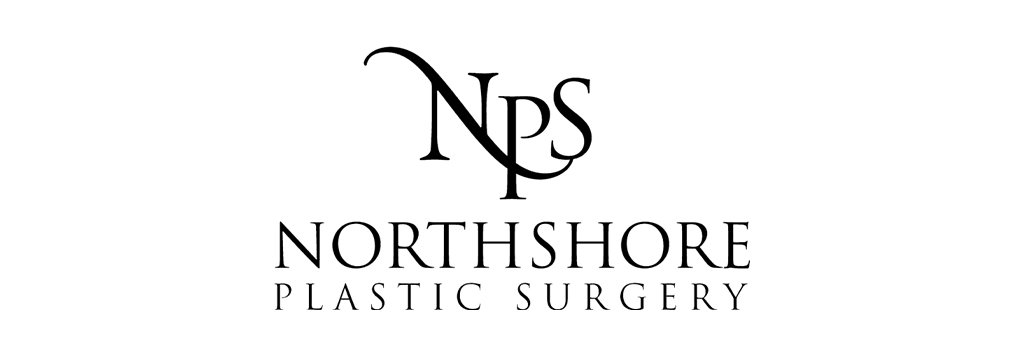REPEAT CLIENT: NEW ORLEANS EQUITY PARTNERS LOCATION: LAKE CHARLES, LA
Loe Hornbuckle
Assisted Living & Memory Care Operator, CEO
Sage Oak
“Assisted Living is hard. Managing a team is hard.
So today, when I arrived on site a wave of emotion washed over me, and I felt something I’d never felt before - at least not exactly. It was a feeling of pride. Pride that only comes from creation.
For years to come, people will live here. They will experience joy, and sadness, and most will even go through end of life here. In this creation - a creation that started as a crude drawing on a piece of paper. What a journey.”
With a philosophy of caring as its core, Sage Oak Assisted Living provides outstanding service based on the belief that it is a community’s responsibility to preserve the health, safety, comfort, and general welfare of our seniors who may be suffering from loneliness and anxiety and require special care.
With a higher caregiver to resident ratio compared to a typical nursing home, Sage Oak Assisted Living ensures attentive and specialized care to meet each resident's specific needs.
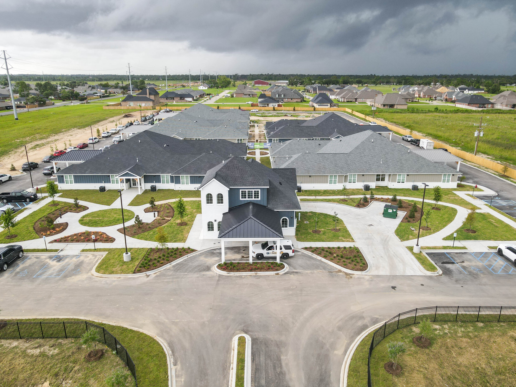
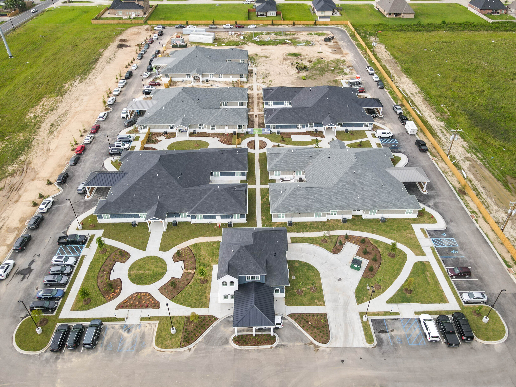
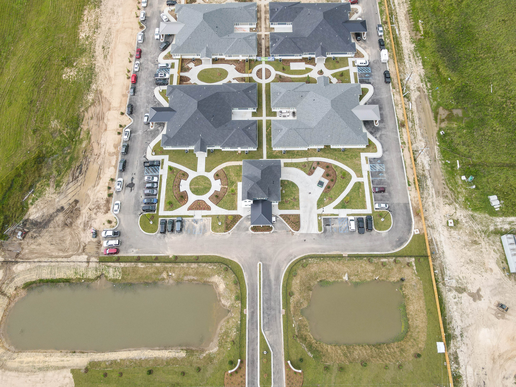
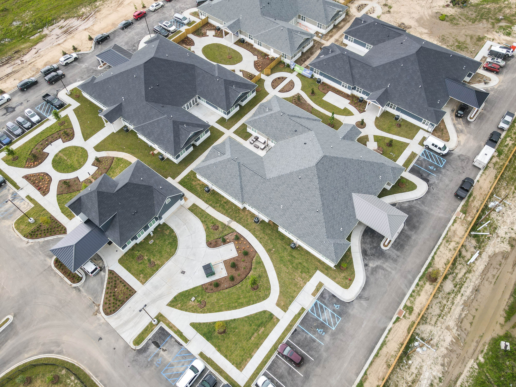
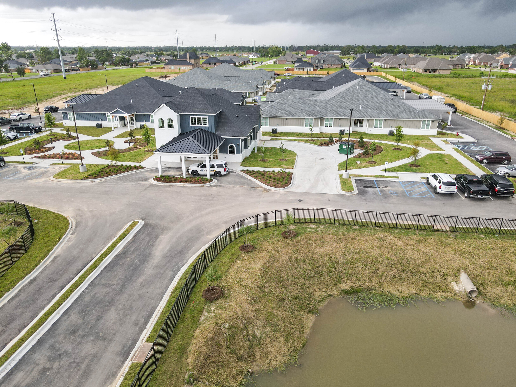
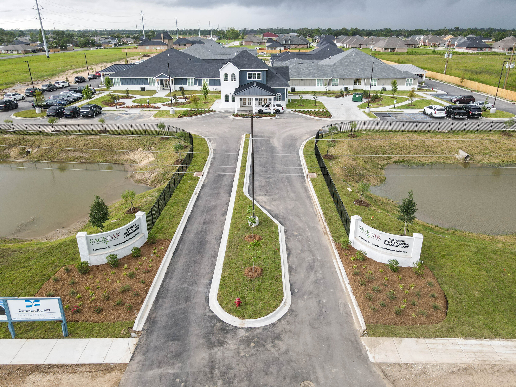
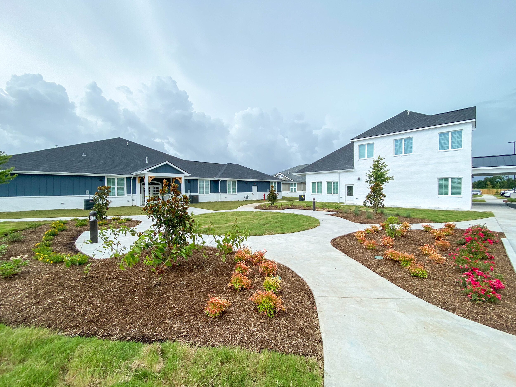
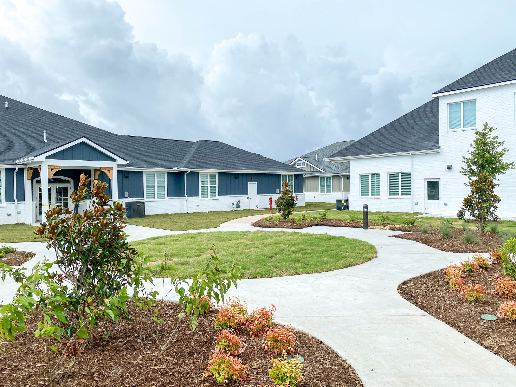
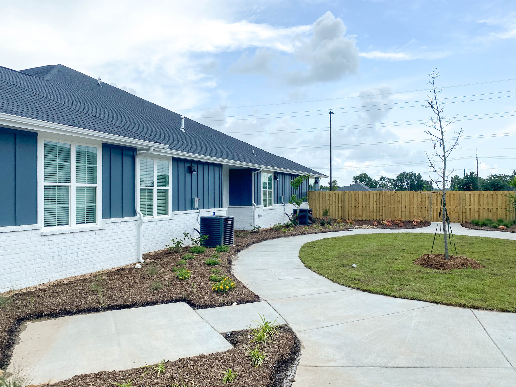
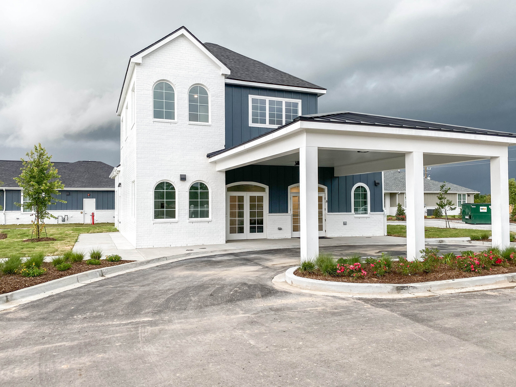
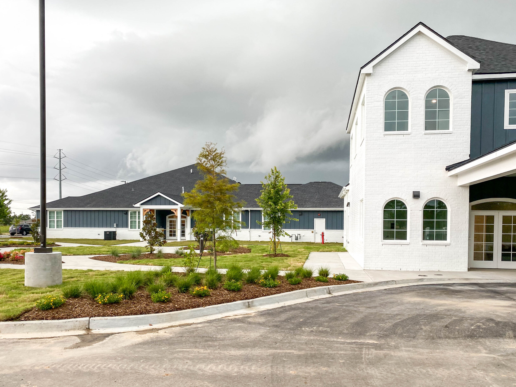
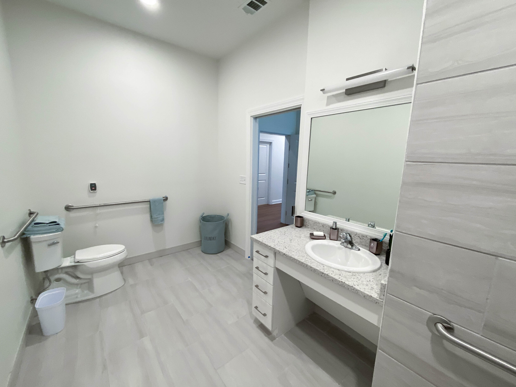
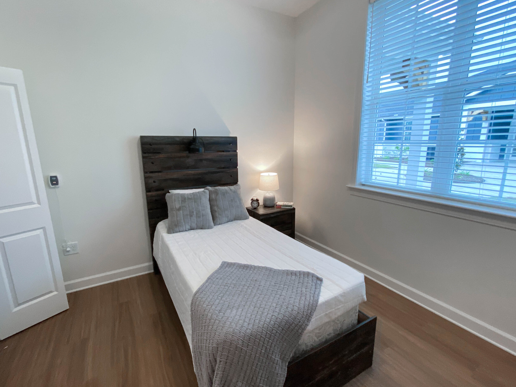
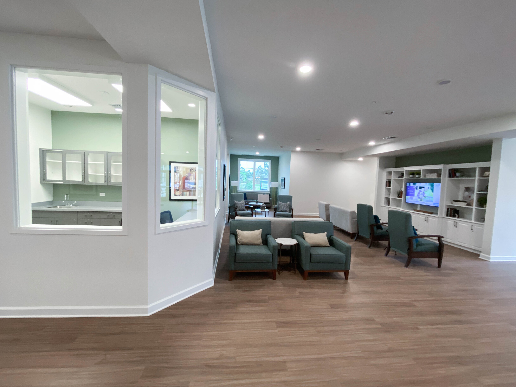
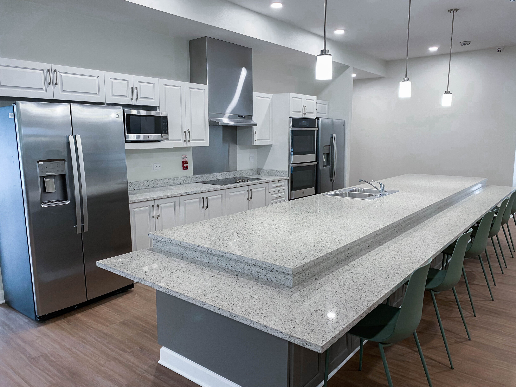
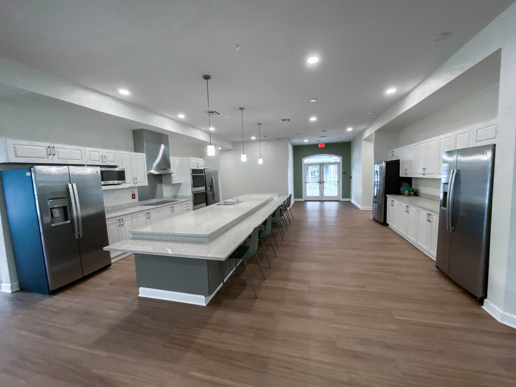
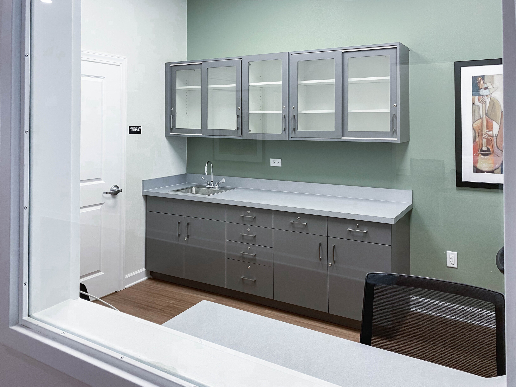
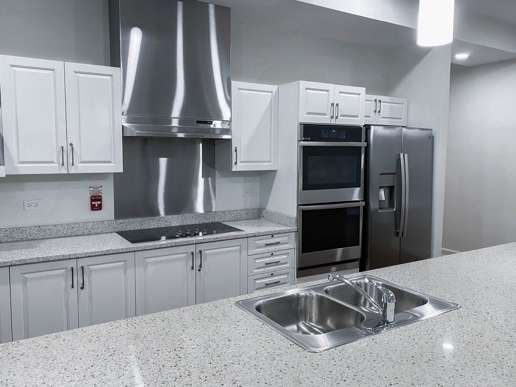
Sage Oak Assisted Living Complex will provide amenities such as:
Residential Assisted Living follows the concept of a single family home that the elderly are accustomed to living in their entire life.
The benefits of this type of care include:
BETTER CAREGIVER RATIO
BETTER FOOD TAILORED TO INDIVIDUAL TASTES
BETTER SOCIALIZATION
BETTER OVERALL MEDICAL CARE
The layout of the purpose built homes is designed to maintain a home-like feel with a common area for family visits, meals and activities. The individual bedrooms are located in smaller pods to as to create shorter hallways and minimize the feeling of an institution.
The Center for Disease Control recently published a study showing the trip and fall injuries are 50% less prevalent in the residential care homes, compared with larger institutional type residences. This is a major factor in elder care.
Design a building prototype that could be replicated multiple times on a given site that could be flexible and support different care levels and individuals while creating a supportive and built environment. Therefore, Greenleaf Architects has to not only think about the building prototype but also how it interacts when duplicated on-site and how to connect the community as a whole.
Through the design process, research, and communication with the client, Greenleaf Architects not only focused on designing a home but also on defining intuitive, functional spaces that encouraged cognitive awareness for residents in an assisted living and memory care community.
The building prototype design was based on reducing corridors and moving away from an institutional type building layout. The design focuses around natural way-finding through the built environment using symmetrical design and providing an open centralized location for core elements and amenities that provides defined spaces to support memory care, minimizing over-stimulation, and encouraging residents to interact.
Each building has two outdoor patio areas to encourage residents to engage in outdoor activities and provide a sense of independence while providing safety and security at memory care units with discrete residential ornamental fencing and gates.





























